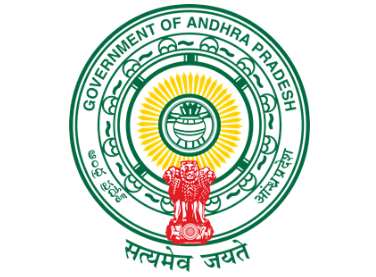Guidelines for delivering Centrally Procured Materials in Nadu-Nedu Phase 2
Mana Badi Nadu-Nedu - Phase-II - Centrally Procured Materials - Certain guidelines to deliver the products / Materials - Regarding Circular.No.1849480/CSE(Infra)/MBNN/2022, Dated. 26/09/2022
Ref:
1) G.O.MS.No.119, dt:22.06.2022 of School Education (Prog-II) Dept.,
2) GO MS No.27, dt:30.03.2021 of School Education (Prog-II) , read with GO MS No.15, dt:23.03.2022 of School Education (Prog-II) Dept.
3) GO MS.No.87, dt:30.11.2019 of School Education Department.
4) Circular No.1767977/22-23/MBNN, Dt:01.07.2022 of the Commissioner School Education.
With reference to the above cited, tenders are finalized for certain items of Centrally Procured Materials for supply to Government schools (Educational Institutions) under Nadu-Nedu, Phase-II. Further indents are being received from the Head Master’s & AEs / ME’s of respective schools and accordingly products / items have to be delivered.
In this connection in continuation of the Circular issued vide reference 4th cited, certain guidelines are issued to delivery the products / items to the Government schools.
ELECTRICAL FIXTURS & FITTINGS:-
Copper wise shall be supplied in the standard coils of 45.00 mts only of the requirement is more than 45.00 mtrs, the supply shall be in multiples of 45.00 mtrs.
PVC conduit pipes shall be supplied in multiples of 3.00 mtrs as per the requirement.
Small fitting such as Elbows, L-Bends, T-Bends, Ceiling roses shall be purchased locally of standard brands as per actual requirement for the school.
For schools where 3-phase supply & available Blue colour copper wire shall be adopted for 3-phase wire as per the actual requirement to the school.
The colour of PVC conduit pipes shall be either Grey or Ivory (25mm diameters - 2.20mm thick in roof slabs and 25mm diameters 1.80mm thick in walls).
8 Way SPN distribution board shall consists of (a) 8 Way SPN DB - 1 no (b) 40A DP Isolator - 1 no (c) MCB’s - 6 nos i.e. 10A – 2 nos, 16A – 2 nos, 20A – 2 nos.
4 WAY TPN Distributions board shall consists of (a) (8+12) 4 Way TPN DB – 1 no, (b) 40A – FP Isolator – 1 no (c) MCB’s – 12 nos i.e. 10A – 4 nos, 16A – 4 nos, 20A – 4 nos.
TERRACE / ROOF SLAB WATER PROOFING TREATMENT:
Justification as area of treatment i.e. Deputy Executive Engineer of concerned Executive Engineer I Department shall inspect and certify the area quantity.
Sachivalayam Engineer from Mobile App shall take the photographs of area to be treated both for ceiling & top of roof slab before commencement of work and for every layer of treatment photograph shall be uploaded.
Local applicator shall not be engaged only company applicators are followed.
Before commencing the treatment on top of terrace roof any damaged to ceiling portion of roof shall be treated first and after completion of ceiling treatment terrace roof treatment shall be attended. Detailed specifications of water proofing to roof slab are kept in STMS Portal.
Terrace roof treatment procedure:
Cleaning : Cleaning the surface free from debris, vegetation, fungi etc.
Crack filling : Cut open the cracks and filling the crack Fiber glass reinforced PU hybrid sealant.
Surface : Surface correction by rectifying surface Correction undulations I slope corrections with Polymer (Latex) modified mortar.
Coving: Coving the slab & Parapet wall corners and inner side of parapet wall surface with Polymer (Latex) modified mortar.
Providing Rain: Ensure to provide spouts for draining rain water Water spouts from the terrace I roof slab.
Water: Five layer system of water proofing treatment Proofing to the terrace with Fiber reinforced elastomeric liquid water proofing formulated with hybrid polymers and reinforcing acrylic fibers.
Ceiling Treatment Procedure:
Removing the loose & spalling concrete.
Rust removal by applying Rust remover.
Providing extra reinforcement wherever the steel bars are
Zinc primer anti-corrosive coating to reinforcement.
Epoxy Bonding agent on the surface of concrete.
Finishing with plaster polymer modified mortar in layers as per site condition.
Note: 1) No Dilution is allowed.
2) The application should be carried out by the OEM company applicators only.
III.SANITARY & WATER SUPPLY FITTINGS:
European Water Closet (EWC) :
One number for Girls change room
One for WSN toilet (Differently abled person only)
Orissa Pan with P or S trap size 580mm x 440mm:
For High Schools - One number for every 40 students (Considering old existing toilets)
Orissa Pan work P or S trap size 510mm x 400mm
For Primary & Upper Primary schools - One number for every 40 students (considering old existing toilets)
Hand Wash Basin:
Minimum one number for each toilet block of Girls & Boys.
However, depending on strength of students number may be increased as per availability of space inside toilet block and requirement as per strength.
CP Short body Bib Cocks, 12.70mm diameter:
One number for each water closet (IWC) room.
CP Long body Bib cocks, 12.70mm diameter:
For hand wash station / cistern depending on strength student.
Heavy duty fush cock:
Shall be indented depending on number of Indian water closets (IWCs) in the school (considering new & old IWCs) one number for each water closet.
Urinal bowl of size (440mm x 265mm x 315mm) for Boys:
One number for every 20 students (Boys).
Squatting fat back Urinal for Girls:
For Primary Schools only.
One number for every 20 students (Girls)
Flush cocks for IWCs and Squatting fat back Urinals shall be fixed before plastering to walls and before laying tiles to the walls along with water supply lines.
The above guidelines shall be followed as per necessity and functional utility.













COMMENTS